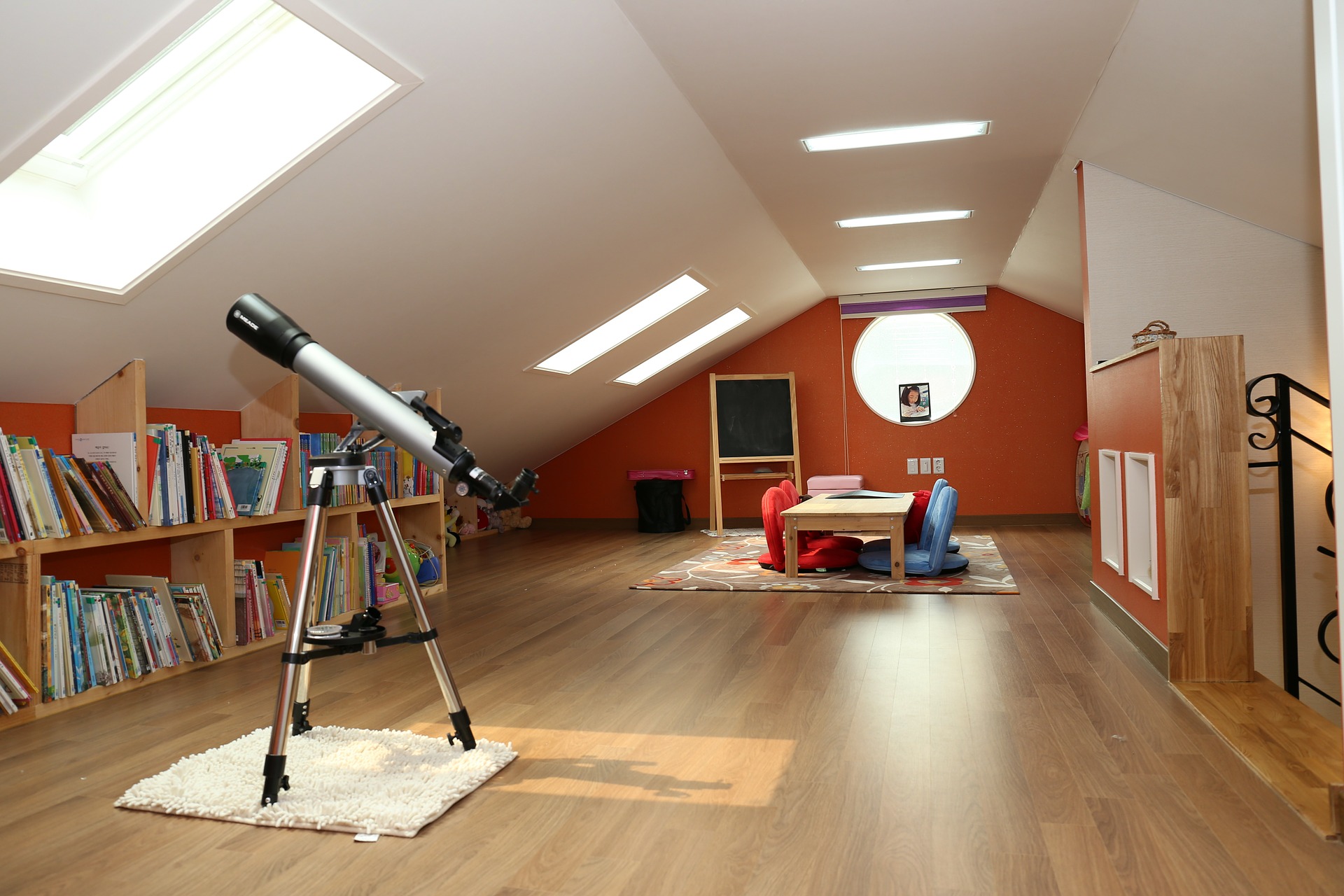Attic Conversion: Is It Possible to Add Another Bedroom?
 Do you need space for a new bedroom or master suite? Try looking up. Your attic could be exactly what you need. It will need to pass some important tests for structural adequacy and comfort, however, before you can finish it. Keep reading to find out how to determine if your home is a good candidate for an attic conversion.
Do you need space for a new bedroom or master suite? Try looking up. Your attic could be exactly what you need. It will need to pass some important tests for structural adequacy and comfort, however, before you can finish it. Keep reading to find out how to determine if your home is a good candidate for an attic conversion.
How Is It Built?
Do your rafters form an A-shape to support the roof? Is there an open space underneath the rafters? An A-frame attic is very good for remodeling.
However, forget about it if you see W-shape trusses supporting your roof. Building an addition would probably cost less than remodeling this type of attic.
Think Up and Down
You will need to leave the room at some point, so figure out how you’ll to get up and down from the attic once it’s finished. Start by checking to ensure that adding a staircase doesn’t eat up too much space. Remember, the space downstairs will also be affected.
You might be able to enlarge an existing stairway or add a new one. Here are a few different stair options and their estimated measurements:
- A straight-run stair needs about 10 to 14 feet
- A stair with an intermediate landing and two runs needs about 8 feet
- A spiral staircase only needs about 5 feet
Measure for Headroom
Building codes typically require a living space to have at least 50% of the room with the ceiling at least 7.5 feet high. You will need to look into the codes for your local area for specifics. Make sure that you keep the thickness of finishing materials in mind when you calculate the headroom.
Always consider how you will use the space below the standard ceiling height in an attic conversion. For instance, consider putting a tub under a sloping ceiling as a great way to use limited headroom space.
Evaluate Light and Access
You should consider adding some windows or a skylight if the attic feels dark. The windows ought to be positioned for maximizing the natural light. Most codes for bedrooms require a window as an escape in case of fire.
Consider Adding Dormers
These small additions can raise the roof over a portion of the attic. They will help boost usable space and create a feeling of living in the trees.
How’s the Temperature?
Consult with a contractor to evaluate your heating and air-conditioning to find out how much it will cost to route, or reroute, the ducts. You’ll also need insulation.
Look at the Floor Framing
You may need to reinforce for the floor. If you have 2×4 construction, reinforcements will be needed to carry the new load of people and furnishings.
Assess the Plumbing
Do your attic conversion plans include a bathroom? If so, try to keep the new bathroom above a bathroom on the floor below. This will reduce costs and keep you from having to cut a hole in the room for a new vent stack.
Attic Conversion Cost
You will get a modest return on your investment for converting an attic to a living area. According to the Remodeling Impact Report by the National Association of Realtors, an attic conversion that includes a small bath costs around $75,000. If you should decide to sell your house, it retains 53% of its value.
Most homeowners who have done an attic conversion, however, have no regrets. The project has a Joy Score of 9.5. A Joy Score is a 10-point rating system based on how happy or satisfied people were with their remodeling.
Before attempting an attic conversion, give us a call. We’ll be happy to discuss the potential resale value of your home before and after the renovation. Then, you can determine whether to go ahead with the project. If needed, we’ll be there to help you sell your home and find a new one with more space for your family.